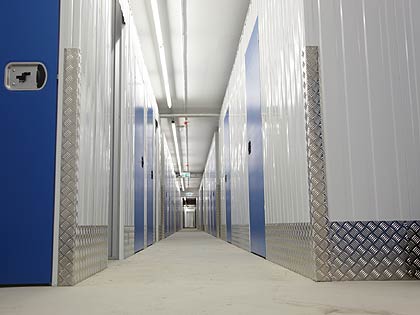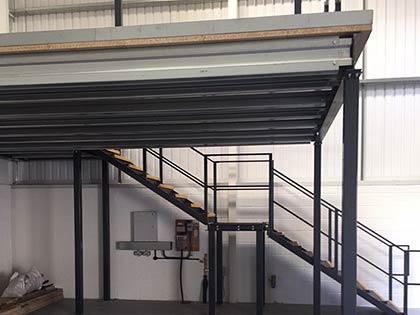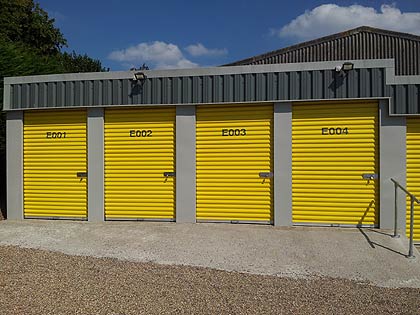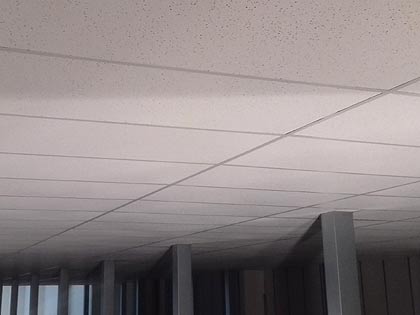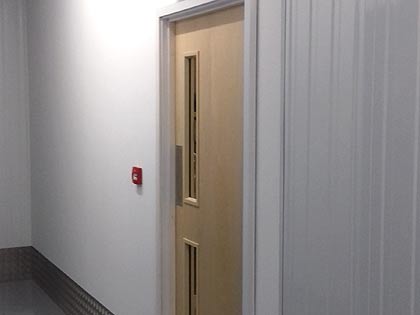Suspended Ceiling Specialists | JCL Ltd UK
Tel: +44 (0)2394 381500
info@jclltd.com

Suspended Ceiling Specialists
A suspended ceiling is a type of finish system that is hung below the ceiling structure within a room or building. It may be suspended from a roof or ceiling deck, which consists of structural framing joists that support loads above and below the deck.
The majority of suspended ceiling systems are made up of steel grid and acoustical tiles, though other materials can also be used. Metal hanger wires are used to suspend these systems anywhere from 50mm to 300mm below the deck.
These ceilings can be installed over existing drywall, exposed wood framing, steel joists, or even tile ceiling finishes. In the self storage industry these ceilings are typically fitted to the underside of a mezzanine floor installation.

